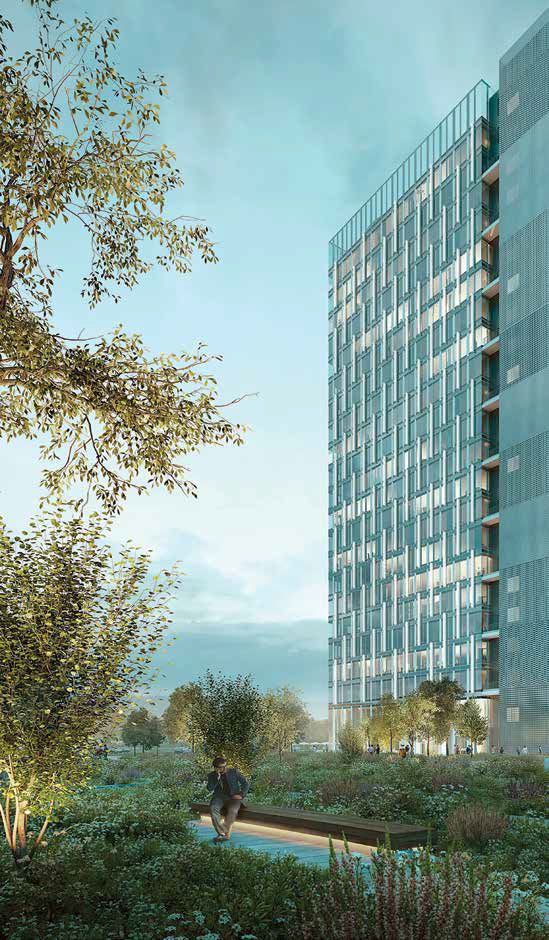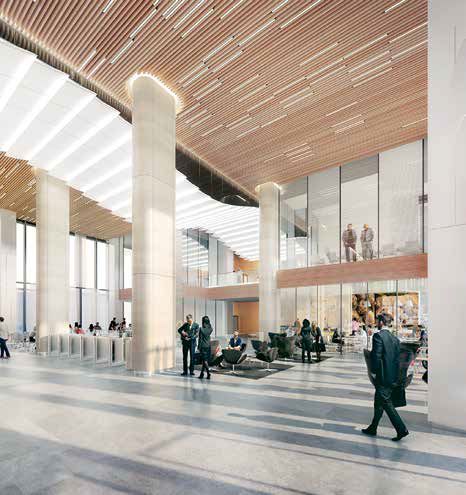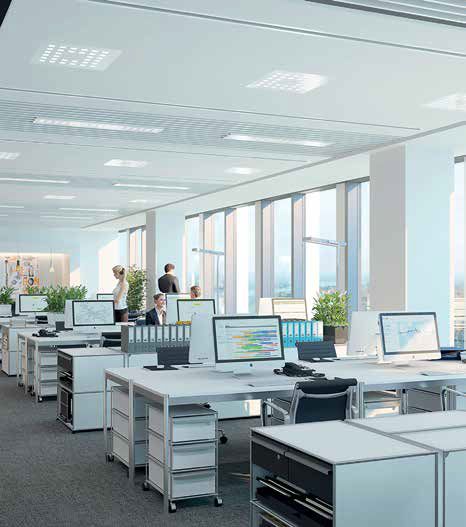MPC Properties development strategy sets up the new standards when it comes to design and construction technologies, complying with green building standards and delivering efficient and sustainable portfolio. Once built next to the existing Ušće Tower I, Tower Two will redefine the notion of premium business space, providing the best possible conditions for the modern workplace and business development. Located in the most prestigious part of the city, in the heart of the New Belgrade’s business district right at the confluence of Sava and Danube rivers, it offers easy access for all kinds of the traffic.

The availability of natural ventilation in all office areas is an innovation that will be welcomed by companies seeking to maximize the well-being of their staff and in generating energy savings where possible. Decentralized ventilation system offers fresh air flow at the touch of a button. The system allows “night purging”, where the air from the environment flushes out the heat accumulated during the day. The whole structure breathes, providing healthy and sustainable working area. The system is specifically adjusted to the Belgrade climate and can be implemented selectively depending on tenant’s particular requirements.

Ušće Tower Two is a modern, prestigious, luxury office building, offering an Class A business space on ground floor plus 22 floors, with 23,200 sqm of GLA. The building will be equipped with all the properties needed for successful and sustainable business. Elegant ground level contains the reception area, sophisticated seating area and lobby café. The conference rooms are planned at the 1st floor and highly customizable office space stretches from 2nd to 21st floor. The architecture of Ušće Tower Two is defined by a desire to express the simple containment of two types of space; the glassy office floors, which echo Ušće Tower I and the semi-translucent core containing the central functions of the building. By positioning the core to one side of the building, the design allows daylight to penetrate to the heart of the building. The concept presents our respect for the environment as well as for the future tenants by applying all available measures in order to optimize the use of natural resources, improve the comfort and quality of life, and reduce harmful effects on the environment.

Ušće Tower Two has been designed to provide the best possible conditions for the modern workplace with:
• large flexible floorplates
• generous 3.00 m ceiling free height
• full-height glazing to allow abundant daylight penetration
• modern and energy efficient HVAC and electrical systems with full back-up
• decentralized ventilation systems, which maximize flexibility for single and multi-tenant arrangements
• natural ventilation
• low carbon sustainable solutions
• open balcony on every floor with exceptional view
• two-level underground garage with 750 parking lots aiming to cover parking needs of both towers
• extensive green area on ground level with relaxing zones
The building is designed in accordance with green building standards and ready for BREEAM excellent certification. All applied green building principles provide comfortable and healthy working environment and the main aim, the improvement of stay for all employees, is achieved.