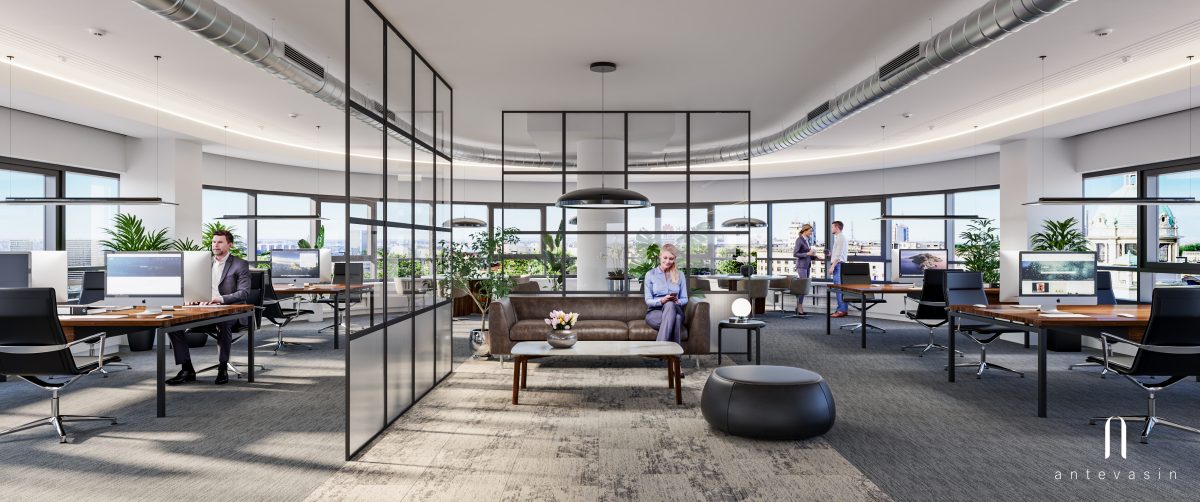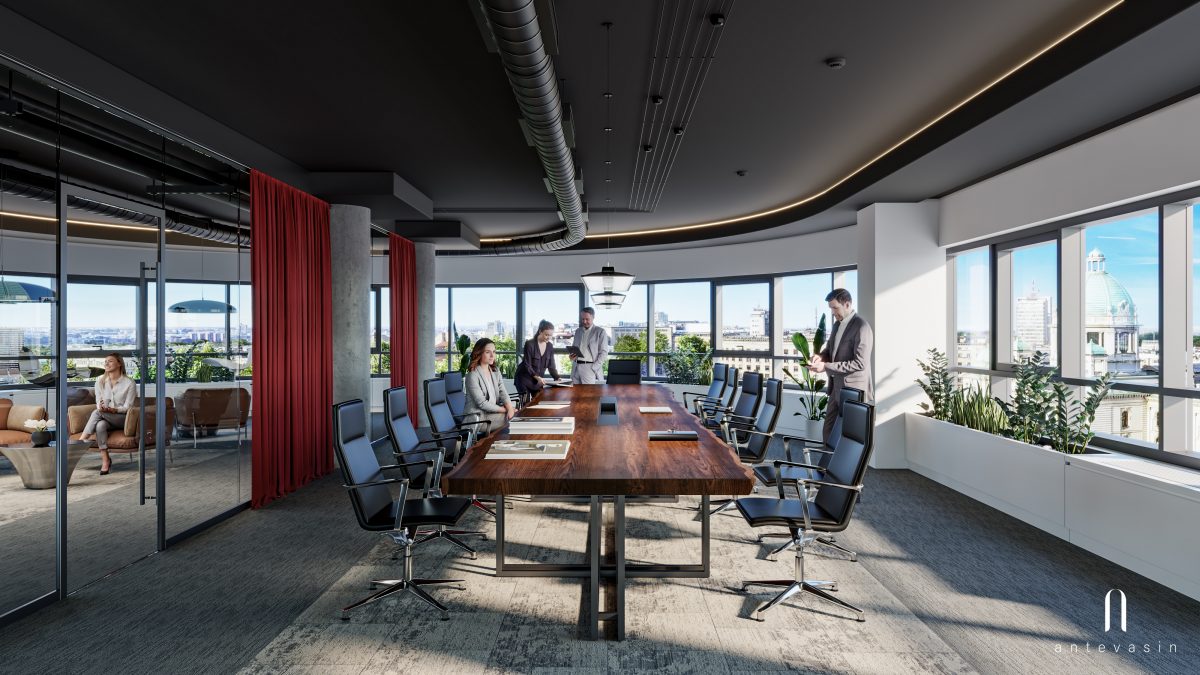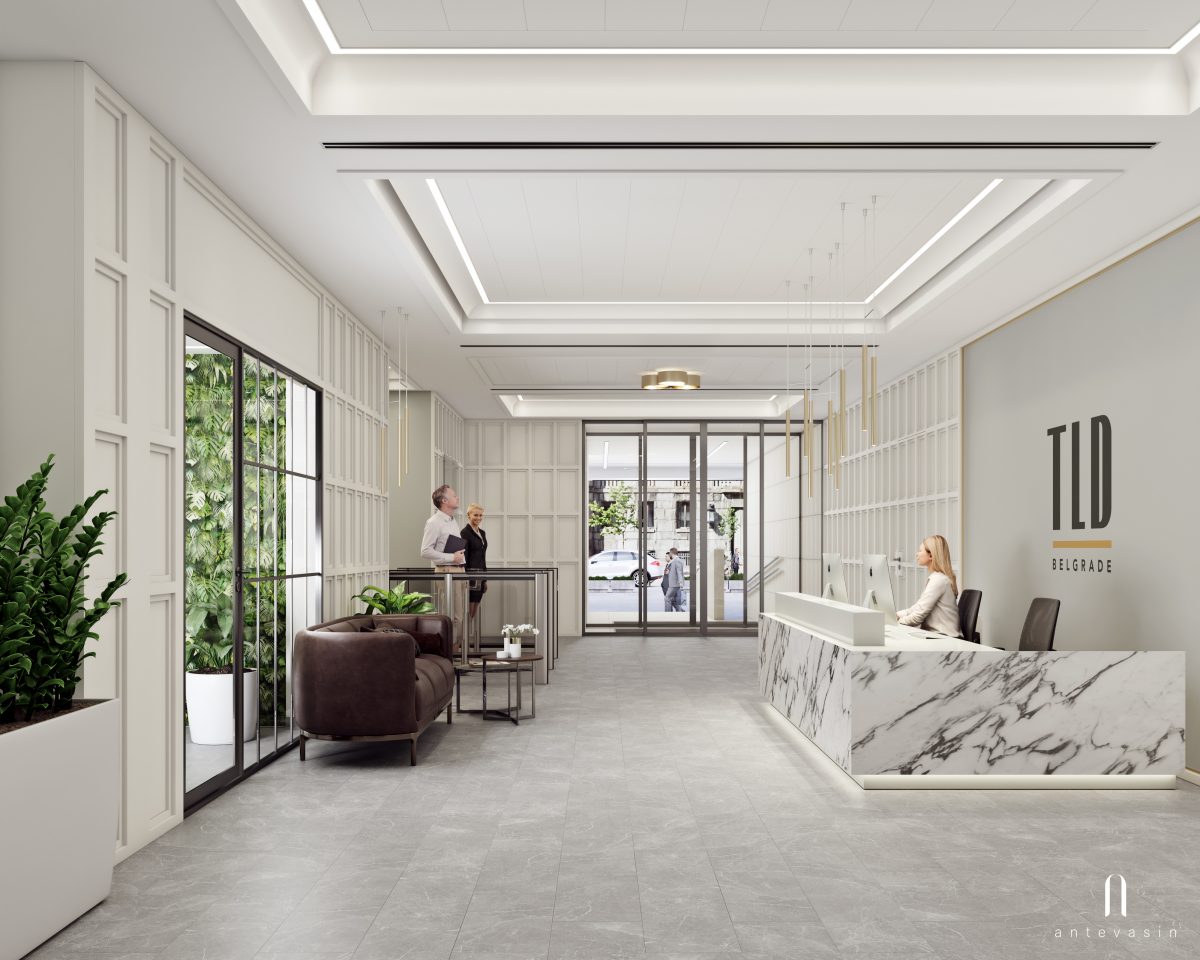In order for a young company to find its way into the world of business, and one that is already recognized and well-known to survive at the very top, it has always been important for them to offer the market products or services that others need. Of course, the quality of what they offer, the presentation, the relationship they have with their clients and associates, how they participate in the wider community in which they operate are also important… However, nowadays there is another thing that can be crucial for the company’s success – its image.

When we say image, this does not only mean designing an impressive logo and paying for good advertising, but also how the company treats its workers, what is the atmosphere in the office and, ultimately, in what space do employees work. And the fit-out, i.e. the way how the space is arranged in terms of interior architecture and infrastructure, as well as the design and decoration of each of the rooms, can be in charge of all that.
Research shows that employees are far more satisfied and stay longer in companies that provide them with adequately equipped work space, but also beautifully and practically decorated zones for meals, rest and socializing with colleagues during breaks, as well as access to cafés and restaurants. The connection between the employees, but also their loyalty to the entire company, grows if the space where they spend their time is arranged in accordance with the company’s mission. On the other hand, when clients and business partners enter a space that exudes a pleasant and, above all, friendly atmosphere, their desire to start or continue cooperation grows.

That is why it’s always a good move to relocate your business to an office space arranged to suit the company and its employees. And we doubt there are better experts in office space design in our country than the expert team of MPC Properties, the largest regional company for real estate development, which also owns USCE Shopping Center, BEO Shopping Center, Mercator Center Belgrade, Immo Outlet Center, as well as business centers USCE Tower One, UŠĆE Tower Two and Navigator Business Complex, but also many other office and retail projects built to the highest world standards.
One of their latest projects, the TLD Belgrade office building is located in the heart of the city center at the corner of Kneza Miloša Street and Kralja Aleksandra Boulevard, and works on its construction are slowly coming to their end. This building with its nine floors already offers 8,300 m² for rent, as well as parking spaces in the two-level underground garage.

At the entrance to TLD Belgrade office building, visitors are greeted by a sophisticated lobby, and the ground floor will accommodate numerous conference rooms with state-of-the-art equipment. Tenants have at their disposal 24/7 security services, CCTV surveillance system, 4-pipe HVAC systems for air conditioning and ventilation, state-of-the-art LED lighting and much more. However, that is not all!
Experts from MPC Properties will allow the future tenants of TLD Belgrade office building to choose how the space on the floors will be organized and arranged – from the look and size of offices, through rest and relaxation zones, to the smallest details regarding design and technical solutions, in order to get a business space that is unique and unrepeatable, which gives the company and its employees an identity.
– Fit-out today is not just a standard office space, but companies can choose different decorations – from minimalist interiors with reduced color combinations, to eclectic and playful interiors with different motifs or maybe some of the relaxed interiors that free your creativity, with open concrete ceilings, by playing with visible installations, decorative brick walls and the like. Our team can also offer a large selection of renowned manufacturers of materials, floor coverings, lamps, ceilings and more where customers can choose what suits the visual expression of the company itself – MPC Properties states.
The interior of business premises, in addition to the aesthetic element which is the basic element of this, has very complex organizational and technological requirements. The number of offices, the number of work places, sector positions, infrastructure, security and other requirements make interior design closer to creating a “well-functioning machine in a perfect packaging”.
– When choosing TLD Belgrade as its future business environment, the client, together with his architectural bureau, will have at his disposal a professional team representing the lessor, and they will provide adequate information and advice during the design process – experts reveal.
On the other hand, it is often more important to clients to enter the office space in a short period of time.
– In that case, the tenant can contact us directly with their requirements and wishes, and get a project design as well as execution on a turnkey basis, where the client only has to move in and equip the space with furniture and electronic equipment. Also, for those who would like to move into the space as soon as possible, we have already prepared projects, so it is only necessary to perform the works, which can be done within just two months – says MPC Properties.